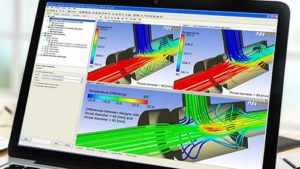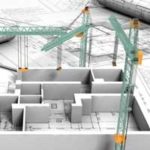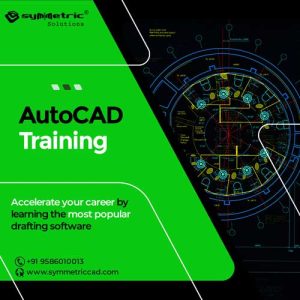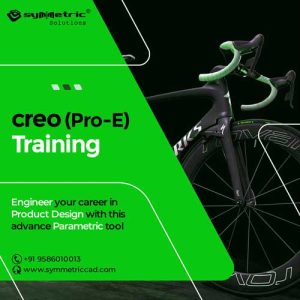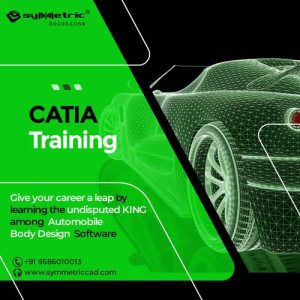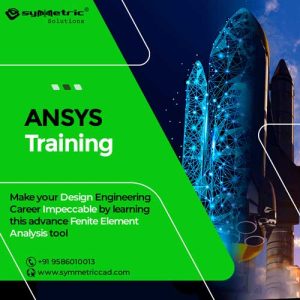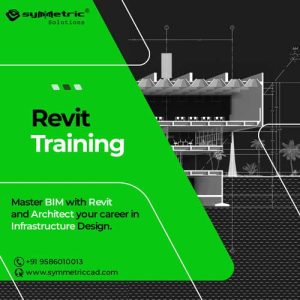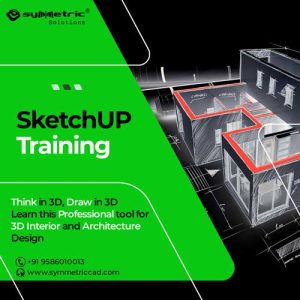Symmetric Solutions is an Engineering Innovative Design Institute for CAD/CAM/CAE & Additive Manufacturing (3D Printing) Training. We provide training to engineering students, professionals and also to corporate client of various National and Multinational Industries. Each engineer is playing a dynamic role to develop our country. We at Symmetric Solution completely understand the potential of various Engineering areas like, Mechanical Engineering, Automobile Engineering, Production engineering, Civil Engineering, Architects & Interior Designers. They are performing dynamic role in Country’s Progress and Economy. So, why can’t we develop their skill by a specialize courses to grow our nation! We offer dedicated training courses that focus on the use of the world’s leading 3D parametric, associative & feature based modeling software, in a project oriented environment with emphasis on the design philosophy used in creating Parts, Drawings, Assemblies, Manufacturing programs and Analysis.
We are well aware about today’s scenario and value of fresher engineer. That’s why we have started a new way to develop an interest in engineering student about their carrier and bright future. We treat them with unique training methods and courses that improves their identity as an engineer.
“WE DESIGN YOUR FUTURE” with our specially crafted courses and our experienced and talented faculties. Symmetric Solution is among India’s top growing institute for CAD/CAM/CAE/BIM. Moreover our experts for training are from different industries having a vast and enough experience to treat them with their expertise. We are giving training in AutoCAD, Revit, PTC Creo, Solidworks, Solid edge, Catia, Ansys, SketchUP, Fusion 360, Inventer, SolidEdge and many other advance software. We are provide 100% Placement assistance to our students.


